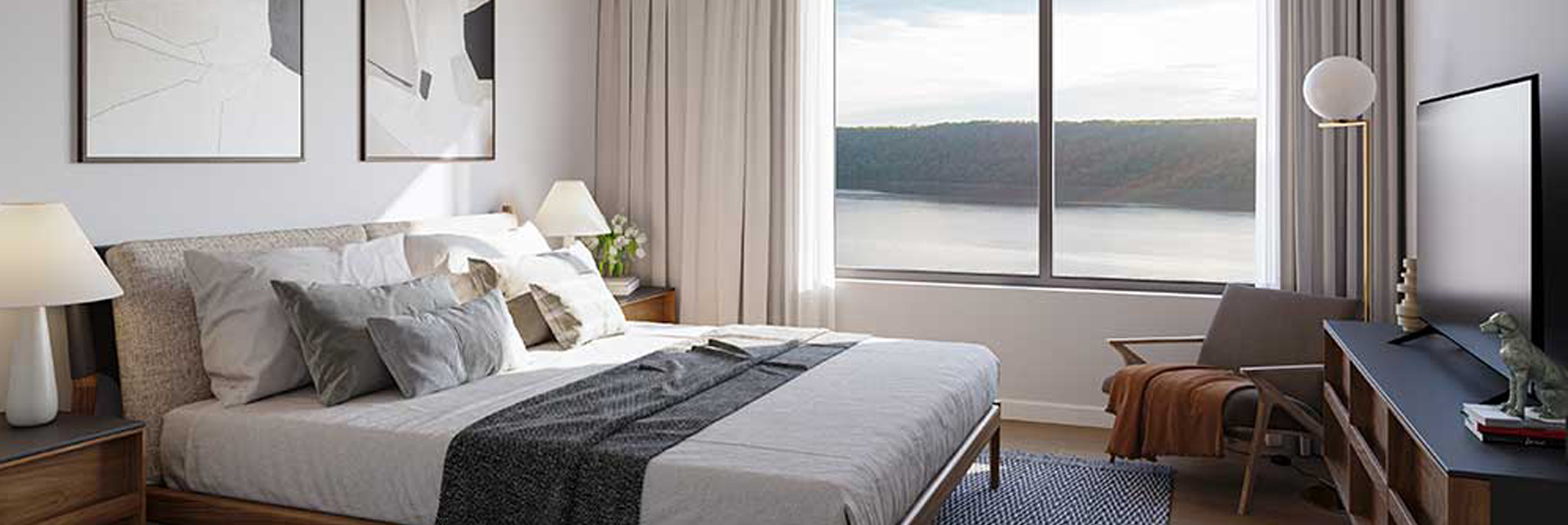Luxury apartments for seniors with spectacular views
Nestled along the Hudson River, the River’s Edge community offers luxury residences for seniors seeking independent living in New York City.
Independent senior living with peace of mind
Experience the freedom of independent living and the assurance of on-site assisted living care and skilled nursing services, all on the same campus. Our community is designed to adapt to your evolving needs, so you can feel at ease knowing you can remain a part of the same community, even if your care needs change.
Apartments tailored to your lifestyle
Choose from a one-bedroom, two-bedroom, or penthouse floor plan, offering comfort and style. For those seeking extra space and versatility, at this stage of reserving you can choose to combine two apartments, creating a spacious four-bedroom, four-bathroom haven. Rivers Edge is also a pet-friendly paradise. With expansive green spaces and generous sized apartments, there is plenty of room to roam with your furry friend.
